publications
publications in reversed chronological order.
2025
-
 Reasoning Is All You Need for Urban Planning AISijie Yang, Jiatong Li, and Filip BiljeckiIn AAAI 2026 (Poster) - AI for Urban Planning (AI4UP), 2025
Reasoning Is All You Need for Urban Planning AISijie Yang, Jiatong Li, and Filip BiljeckiIn AAAI 2026 (Poster) - AI for Urban Planning (AI4UP), 2025AI has proven highly successful at urban planning analysis – learning patterns from data to predict future conditions. The next frontier is AI-assisted decision-making: agents that recommend sites, allocate resources, and evaluate trade-offs while reasoning transparently about constraints and stakeholder values. Recent breakthroughs in reasoning AI – CoT prompting, ReAct, and multi-agent collaboration frameworks – now make this vision achievable. This position paper presents the Agentic Urban Planning AI Framework for reasoning-capable planning agents that integrates three cognitive layers (Perception, Foundation, Reasoning) with six logic components (Analysis, Generation, Verification, Evaluation, Collaboration, Decision) through a multi-agents collaboration framework. We demonstrate why planning decisions require explicit reasoning capabilities that are value-based (applying normative principles), rule-grounded (guaranteeing constraint satisfaction), and explainable (generating transparent justifications) – requirements that statistical learning alone cannot fulfill. We compare reasoning agents with statistical learning, present a comprehensive architecture with benchmark evaluation metrics, and outline critical research challenges. This framework shows how AI agents can augment human planners by systematically exploring solution spaces, verifying regulatory compliance, and deliberating over trade-offs transparently – not replacing human judgment but amplifying it with computational reasoning capabilities.
@inproceedings{yang2025reasoning, title = {Reasoning Is All You Need for Urban Planning AI}, author = {Yang, Sijie and Li, Jiatong and Biljecki, Filip}, booktitle = {AAAI 2026 (Poster) - AI for Urban Planning (AI4UP)}, year = {2025}, month = nov, } -
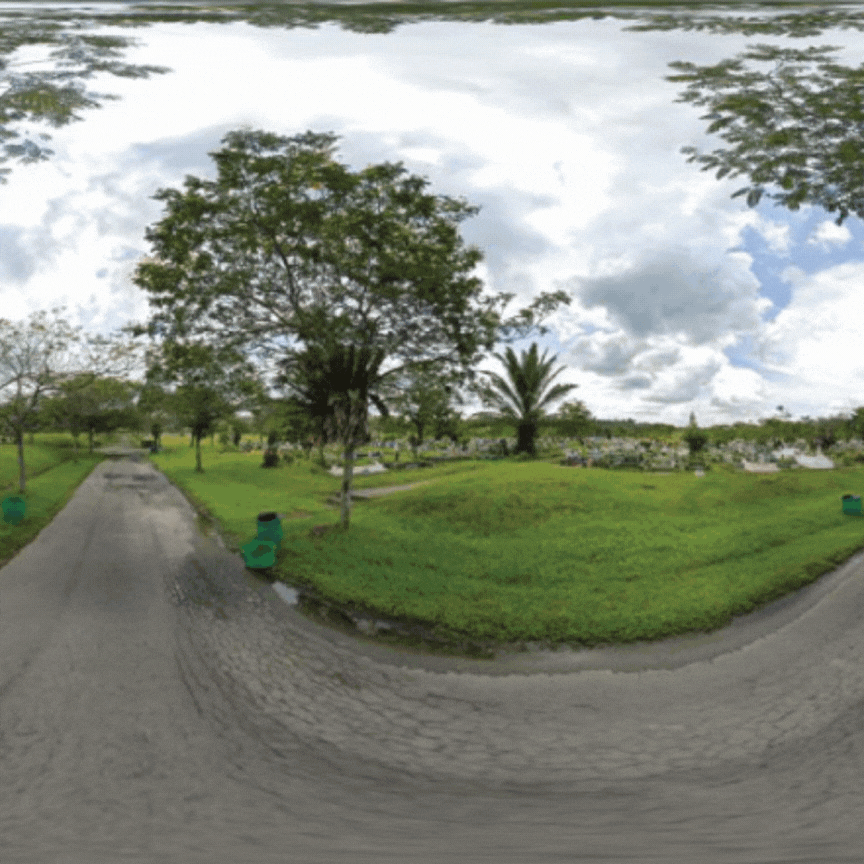 Urban Comfort Assessment in the Era of Digital Planning: A Multidimensional, Data-driven, and AI-assisted FrameworkSijie Yang, Binyu Lei, and Filip BiljeckiIn CUPUM 2025 (Oral), 2025
Urban Comfort Assessment in the Era of Digital Planning: A Multidimensional, Data-driven, and AI-assisted FrameworkSijie Yang, Binyu Lei, and Filip BiljeckiIn CUPUM 2025 (Oral), 2025Ensuring liveability and comfort is one of the fundamental objectives of urban planning. Numerous studies have employed computational methods to assess and quantify factors related to urban comfort such as greenery coverage, thermal comfort, and walkability. However, a clear definition of urban comfort and its comprehensive evaluation framework remain elusive. Our research explores the theoretical interpretations and methodologies for assessing urban comfort within digital planning, emphasising three key dimensions: multidimensional analysis, data support, and AI assistance.
@inproceedings{yang2025urban, title = {Urban Comfort Assessment in the Era of Digital Planning: A Multidimensional, Data-driven, and AI-assisted Framework}, author = {Yang, Sijie and Lei, Binyu and Biljecki, Filip}, booktitle = {CUPUM 2025 (Oral)}, address = {UCL East, London, UK}, month = jun, year = {2025}, } -
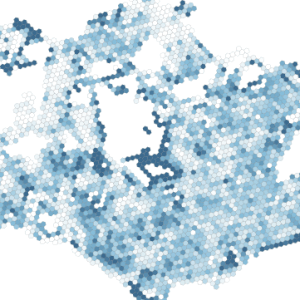 Thermal Comfort in Sight: Thermal Affordance and its Visual Assessment for Sustainable Streetscape DesignBuilding and Environment, 2025
Thermal Comfort in Sight: Thermal Affordance and its Visual Assessment for Sustainable Streetscape DesignBuilding and Environment, 2025In response to climate change and urban heat island effects, enhancing human thermal comfort in cities is crucial for sustainable urban development. Traditional methods for investigating the urban thermal environment and corresponding human thermal comfort level are often resource intensive, inefficient, and limited in scope. To address these challenges, we (1) introduce a new concept named thermal affordance, which formalizes the integrated inherent capacity of a streetscape to influence human thermal comfort based on its visual and physical features; and (2) an efficient method to evaluate it (visual assessment of thermal affordance — VATA), which combines street view imagery (SVI), online and in-field surveys, and statistical learning algorithms. VATA extracts five categories of image features from SVI data and establishes 19 visual-perceptual indicators for streetscape visual assessment. Using a multi-task neural network and elastic net regression, we model their chained relationship to predict and comprehend thermal affordance for Singapore. VATA predictions are validated with field-investigated OTC data, providing a cost-effective, scalable, and transferable method to assess the thermal comfort potential of urban streetscape. Moreover, we demonstrate its utility by generating a geospatially explicit mapping of thermal affordance, outlining a model update workflow for long-term urban-scale analysis, and implementing a two-stage prediction and inference approach (IF-VPI-VATA) to guide future streetscape improvements. This framework can inform streetscape design to support sustainable, liveable, and resilient urban environments.
@article{yang2025thermal, title = {Thermal Comfort in Sight: Thermal Affordance and its Visual Assessment for Sustainable Streetscape Design}, author = {Yang, Sijie and Chong, Adrian and Liu, Pengyuan and Biljecki, Filip}, journal = {Building and Environment}, year = {2025}, }
2023
-
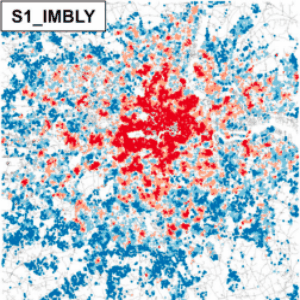 The Role of Subjective Perceptions and Objective Measurements of the Urban Environment in Explaining House Prices in Greater London: A Multi-Scale Urban Morphology AnalysisISPRS International Journal of Geo-Information, 2023
The Role of Subjective Perceptions and Objective Measurements of the Urban Environment in Explaining House Prices in Greater London: A Multi-Scale Urban Morphology AnalysisISPRS International Journal of Geo-Information, 2023House prices have long been closely related to the built environment of cities, yet whether the subjective perception (SP) of these environments has a differing effect on prices at multiple urban scales is unclear. This study sheds light on the impact of people’s SP of the urban environment on house prices in a multi-scale urban morphology analysis. We trained a machine learning (ML) model to predict people’s SP of the urban environment around properties across Greater London with survey response data from an online survey evaluating people’s SP of street view image (SVI) and linked this to house price data. This information was used to construct a hedonic price model (HPM) and to evaluate the association between SP and house price data in a series of linear regression models controlling location information and urban morphological characteristics such as street network centralities at multiple urban scales, quantified using space syntax (SS) methods. The findings show that SP influences house prices, but this influence differs depending on the urban scale of analysis. Particularly, a sense of ’enclosure’ and ’comfort’ are important factors influencing house price variation. This study contributes by introducing SP of the urban environment as a new dimension into the traditional HPM and by exploring the economic impact of SP on the house price market at multiple urban scales.
@article{yang2023role, title = {The Role of Subjective Perceptions and Objective Measurements of the Urban Environment in Explaining House Prices in Greater London: A Multi-Scale Urban Morphology Analysis}, author = {Yang, Sijie and Krenz, Kimon and Qiu, Waishan and Li, Wenjing}, journal = {ISPRS International Journal of Geo-Information}, volume = {12}, number = {6}, pages = {249}, year = {2023}, publisher = {MDPI}, }
2022
-
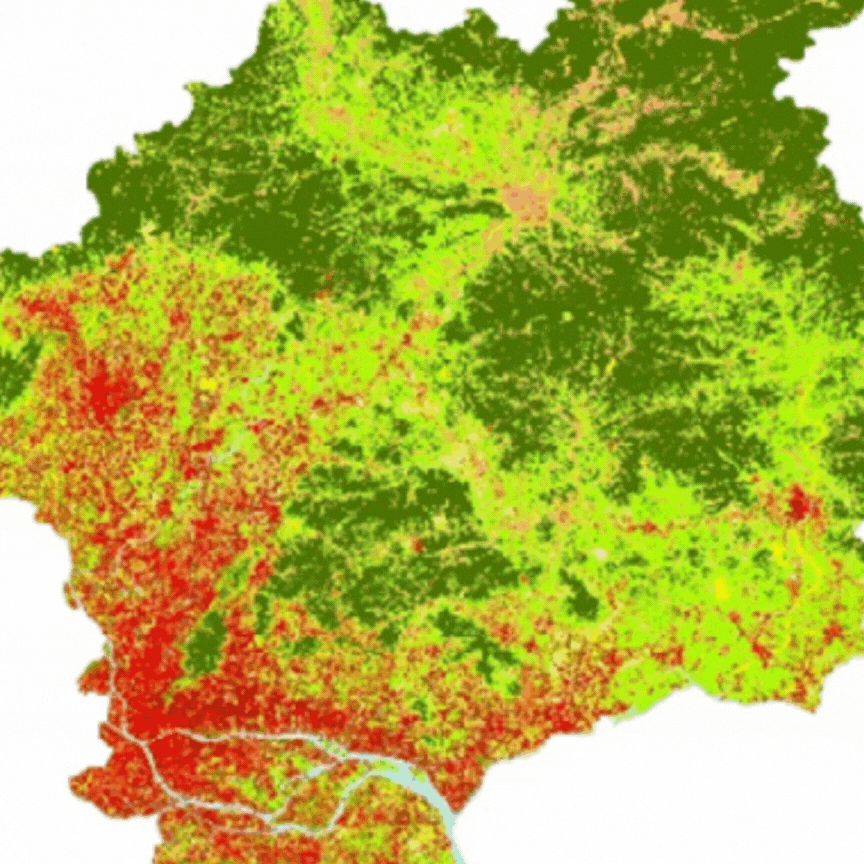 Comparing satellite image and GIS data classified local climate zones to assess urban heat island: A case study of GuangzhouXiang Xu, Waishan Qiu, Wenjing Li, Dingxi Huang, Xiaohui Li, and Sijie YangFrontiers in Environmental Science, 2022
Comparing satellite image and GIS data classified local climate zones to assess urban heat island: A case study of GuangzhouXiang Xu, Waishan Qiu, Wenjing Li, Dingxi Huang, Xiaohui Li, and Sijie YangFrontiers in Environmental Science, 2022Cities are frontlines to tackle climate change challenges including the urban heat island (UHI) effect. The classification and mapping of local climate zones (LCZs) can effectively and consistently describe the urban surface structure across urban regions. This study pays attention to two mainstream methods in classifying LCZs, namely, by using geographic information system (GIS) data such as building footprints or remote sensing (RS) satellite images. Little has been done to compare the divergence and coherence of the abovementioned two methods in modeling UHI. Thus, by comparing pairwise LCZ classes of different urban form characteristics in Guangzhou, this study investigated how GIS- and RS-based approaches complement or conflict with each other in explaining the variance of UHI measured by land surface temperature (LST). First, while both GIS-based (R2 0.724) and RS-based (R2 0.729) approaches can effectively explain heat risks measured by LST, the RS-based method slightly outperforms the GIS counterpart. Second, the sizes of LCZs classified by two methods in urban core districts tend to converge but diverge in urban outskirts with disparities in low-rise urban forms. Both approaches found that LCZs with higher heights are all cooler among compact forms. LCZ E is always related to the highest average LST, and LCZ 7, 8, and 10 contribute significantly to heat islands from both GIS and RS results. This study has developed a comparable framework that is evident based for city planners, architects, and urban policy makers to evaluate which approaches can more accurately reveal relations between UHI and urban geometry with land cover.
@article{xu2022comparing, title = {Comparing satellite image and GIS data classified local climate zones to assess urban heat island: A case study of Guangzhou}, author = {Xu, Xiang and Qiu, Waishan and Li, Wenjing and Huang, Dingxi and Li, Xiaohui and Yang, Sijie}, journal = {Frontiers in Environmental Science}, volume = {10}, year = {2022}, publisher = {Frontiers Media SA}, } -
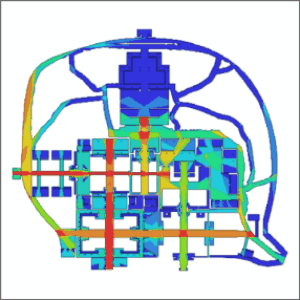 Cultural impacts on traditional Chinese garden design: A configurational comparison between traditional Chinese imperial and private gardens using space syntaxSijie Yang, and Yufeng YangIn Proceedings of the 13th International Space Syntax Symposium, 2022
Cultural impacts on traditional Chinese garden design: A configurational comparison between traditional Chinese imperial and private gardens using space syntaxSijie Yang, and Yufeng YangIn Proceedings of the 13th International Space Syntax Symposium, 2022Based on former qualitative studies, traditional Chinese imperial garden (TCIG) and private garden (TCPG) arguably have different cultural backgrounds and spatial properties. However, few studies have analysed configurational differences between TCIG and TCPG quantitatively and linked their different cultural contexts to these differences. This research thus tries to reveal the cultural impacts on the spatial configuration of traditional Chinese gardens by comparing TCIG and TCPG cases quantitatively. The study is processed in two sections: theoretical exploration and comparative case studies. In the first section, we try to link the different cultural backgrounds of TCIG and TCPG with corresponding garden spatial properties and use proper metrics to match these spatial properties. Four dimensions of traditional Chinese garden spatial properties are identified qualitatively based on previous studies: strong and weak programme, wayfinding system, visual relationship and spatial depth. During the process, four corresponding hypotheses about the spatial property differences and predicted results of quantitative studies are proposed. In the second section, four hypotheses may be demonstrated through visibility graph analysis (VGA) in space syntax theory by comparing three samples from each garden type. Our results indicate that TCIG and TCPG differ in all four dimensions, which are further explained by their respective cultural contexts. This research has two main contributions. Firstly, it has demonstrated configurational differences of TCIG and TCPG quantitatively and linked these differences to related cultural backgrounds. Secondly, this study has built a framework to analyse traditional Chinese garden space with space syntax, which can be used in further studies.
@inproceedings{yang2022cultural, title = {Cultural impacts on traditional Chinese garden design: A configurational comparison between traditional Chinese imperial and private gardens using space syntax}, author = {Yang, Sijie and Yang, Yufeng}, booktitle = {Proceedings of the 13th International Space Syntax Symposium}, pages = {414}, year = {2022}, organization = {International Space Syntax Symposium}, } -
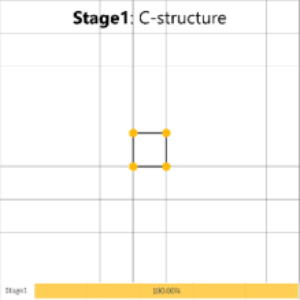 The social impact of atrium space in multilevel buildings: An analysis of university libraries using space syntaxSijie Yang, and Sophia PsarraAvailable at SSRN 4249348, 2022
The social impact of atrium space in multilevel buildings: An analysis of university libraries using space syntaxSijie Yang, and Sophia PsarraAvailable at SSRN 4249348, 2022The atrium space, as an important prototype of architectural space, has many advantages in terms of energy consumption, social experience and traffic design and is widely used in architectural practice. However, there is still a paucity of research on how atrium spaces organise the flow of people and ultimately have a social impact. Space syntax theory provides effective theoretical support and analytical tools for the study of the social impact of atrium space. This study uses space syntax to conduct axial and visual graph analysis of atrium spaces in two university libraries, and further explores the social impact of atrium spaces in conjunction with the results of field investigations. The results of the analysis reflect three main conclusions: firstly, based on the space structure theory, the atrium space is a space that expands from a C-structure to D-spaces or a D-structure, which is better than the general space in terms of accessibility and visibility. Secondly, depending on whether the library uses the C-structure of the atrium space as a communication space, its functional distribution can be classified as either a weak or a strong programmatic model. Thirdly, the spatial configuration itself guides and influences the behaviour of people, whether in a weak or strong programmatic building. This study identifies the spatial configuration properties of the atrium space and highlights the utilization patterns of spatial configuration attributes by building functions.
@article{yang2022social, title = {The social impact of atrium space in multilevel buildings: An analysis of university libraries using space syntax}, author = {Yang, Sijie and Psarra, Sophia}, journal = {Available at SSRN 4249348}, year = {2022}, }